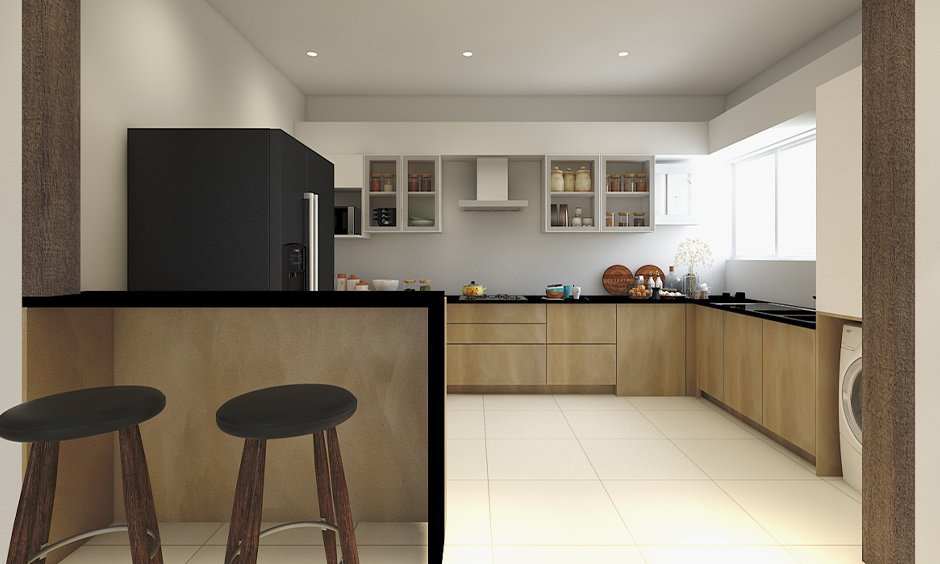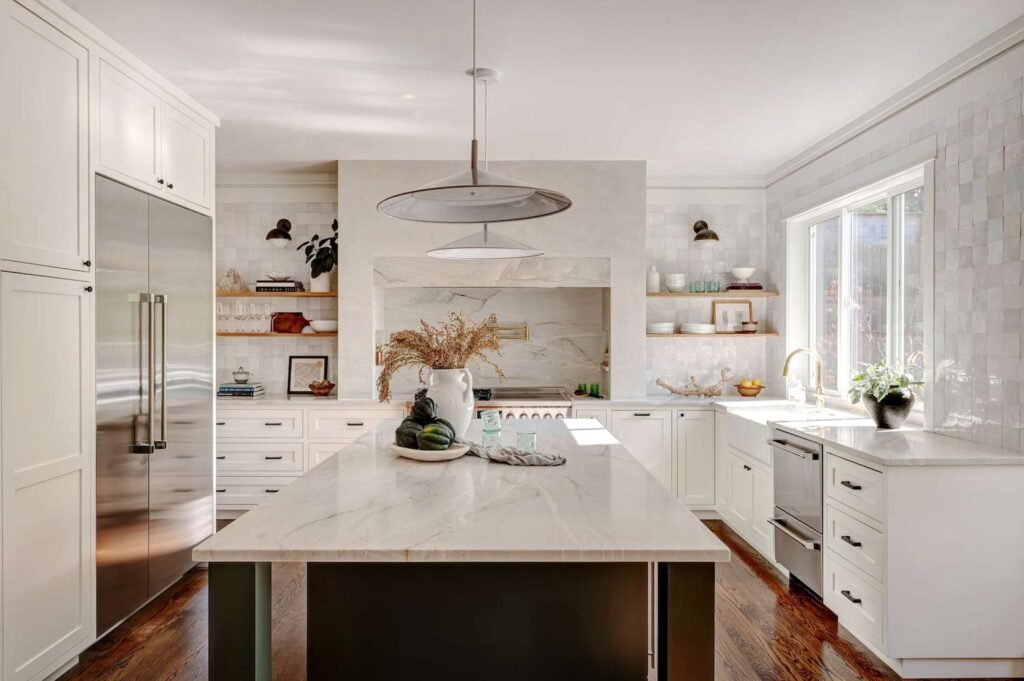Designing a smart kitchen layout is about integrating technology with functionality to create a space that is efficient, stylish, and user-friendly. Unlike traditional kitchen layouts, smart kitchens rely on connected appliances, automation, and optimized designs to make cooking, cleaning, and organizing effortless. Whether you’re building a new kitchen or upgrading an existing one, a well-thought-out layout is key to maximizing the benefits of smart technology.
Understanding the Basics of a Smart Kitchen Layout
The foundation of a smart kitchen is built upon blending traditional layout principles with modern technology. The “kitchen work triangle”—connecting the stove, refrigerator, and sink—remains a central concept, but smart devices enhance how these areas function. For example, placing a smart refrigerator near the prep zone reduces unnecessary movement, while voice-controlled faucets improve the sink’s functionality. Incorporating smart devices into the layout ensures that technology supports, rather than hinders, efficient workflows.
Key Zones in a Smart Kitchen
A smart kitchen layout revolves around specific zones: the cooking zone, preparation zone, cleaning zone, and storage zone. Each area should be equipped with relevant smart appliances to enhance usability.
The cooking zone includes the stove, oven, and microwave. Placing a smart oven or cooktop with app-controlled features in this area can save time and allow you to monitor cooking remotely. The preparation zone, which often includes countertops and cutting boards, can benefit from smart lighting for better visibility and smart scales for precise measurements. In the cleaning zone, motion-activated faucets and self-cleaning dishwashers can simplify post-cooking cleanup. Finally, the storage zone, home to your pantry and refrigerator, can incorporate smart sensors and inventory management systems to reduce food waste and improve organization.
Incorporating Smart Appliances

When designing your layout, think about the placement of smart appliances to ensure ease of access and functionality. For example, a smart refrigerator should be close to the preparation zone for quick access to ingredients. Smart ovens and cooktops should be near the preparation area but away from high-traffic zones to avoid accidents. A voice assistant or smart display is best positioned centrally, such as on a counter or mounted on a wall, where it can be easily accessed for setting timers, looking up recipes, or controlling other devices.
Smart lighting is another crucial element. Installing under-cabinet lighting or adjustable smart bulbs ensures adequate illumination in key areas. Strategically placed lighting controlled via apps or voice commands can also create a welcoming ambiance for dining or entertaining.
Maximizing Space in Small Kitchens
Even compact kitchens can benefit from a smart layout. Multifunctional appliances, such as a smart oven that also works as an air fryer or microwave, save counter and cabinet space. Wall-mounted smart devices, foldable smart tables, and vertical storage solutions can help maximize functionality without overcrowding. Installing slim, motion-sensing lighting under shelves and cabinets ensures proper illumination in a space-conscious design.
For small kitchens, a centralized smart hub, like a voice assistant or touch screen, can consolidate controls and reduce clutter. Position it in a location that allows you to control multiple devices without navigating through the kitchen, such as a corner counter or mounted on a wall.
Connectivity and Power Management
A seamless smart kitchen layout requires reliable connectivity. Place your Wi-Fi router or mesh network nodes near the kitchen to ensure strong signals for all devices. If your kitchen has Wi-Fi dead zones, consider using extenders or installing wired connections for critical appliances like refrigerators or ovens.
Power management is another key aspect of a smart kitchen layout. Smart plugs and power strips allow for remote control of non-smart appliances and help monitor energy usage. Plan outlets strategically based on the appliances you’ll use most frequently. For a cleaner aesthetic, opt for hidden or pop-up outlets in countertops or cabinets.
Ergonomics and Accessibility
A well-designed smart kitchen should be comfortable and easy to use. Place frequently used devices, such as smart ovens or coffee makers, at accessible heights. For households with children or elderly members, ensure that smart devices are safe and easy to operate. Voice-controlled systems and motion-sensor devices reduce the need for manual interaction, making the kitchen more inclusive.
To improve ergonomics, consider the placement of interactive elements like touchscreens or smart displays. These devices should be within arm’s reach and positioned at eye level to avoid strain. Voice assistants placed strategically can also minimize the need for physical effort, allowing you to control lights, appliances, and other features with simple commands.
Integrating Aesthetics with Technology
Smart kitchens don’t just have to be functional—they can be visually appealing as well. Opt for sleek, minimalistic designs that hide wires and blend smart devices seamlessly into your cabinets, counters, and walls. Choose appliances with modern finishes, like stainless steel or matte black, to complement your kitchen’s decor.
Customizable smart lighting can enhance the aesthetic appeal of your kitchen by allowing you to adjust the brightness and color to suit your mood or activity. For example, bright white lights can be used while cooking, and warm, dim lighting can create a cozy atmosphere during meals.
Eco-Friendly Design Considerations
A smart kitchen layout can also support sustainability. Smart appliances with energy-saving modes and devices like motion-activated faucets reduce water and electricity consumption. Installing a smart thermostat in the kitchen helps maintain an energy-efficient temperature. Positioning windows or skylights to maximize natural light can further reduce the need for artificial lighting during the day.
Recycling and composting systems can also be incorporated into the design. Smart trash bins with sensors can separate recyclables and provide reminders when they’re full. These features make your kitchen not only smarter but also more eco-friendly.
Planning for Future Upgrades
When designing your smart kitchen, think about future-proofing your layout. Smart technology evolves rapidly, so leave room for upgrades or the addition of new devices. Modular cabinetry, movable islands, and flexible wiring solutions ensure that your kitchen can adapt to changing needs and technology advancements.
Conclusion
Designing a smart kitchen layout is about combining technology with functionality and style to create a space that works efficiently for your needs. By focusing on key zones, incorporating the right appliances, ensuring connectivity, and balancing ergonomics with aesthetics, you can create a kitchen that’s as practical as it is innovative. Whether your space is large or small, a thoughtfully designed smart kitchen will enhance your cooking experience and bring convenience to your daily routine.
